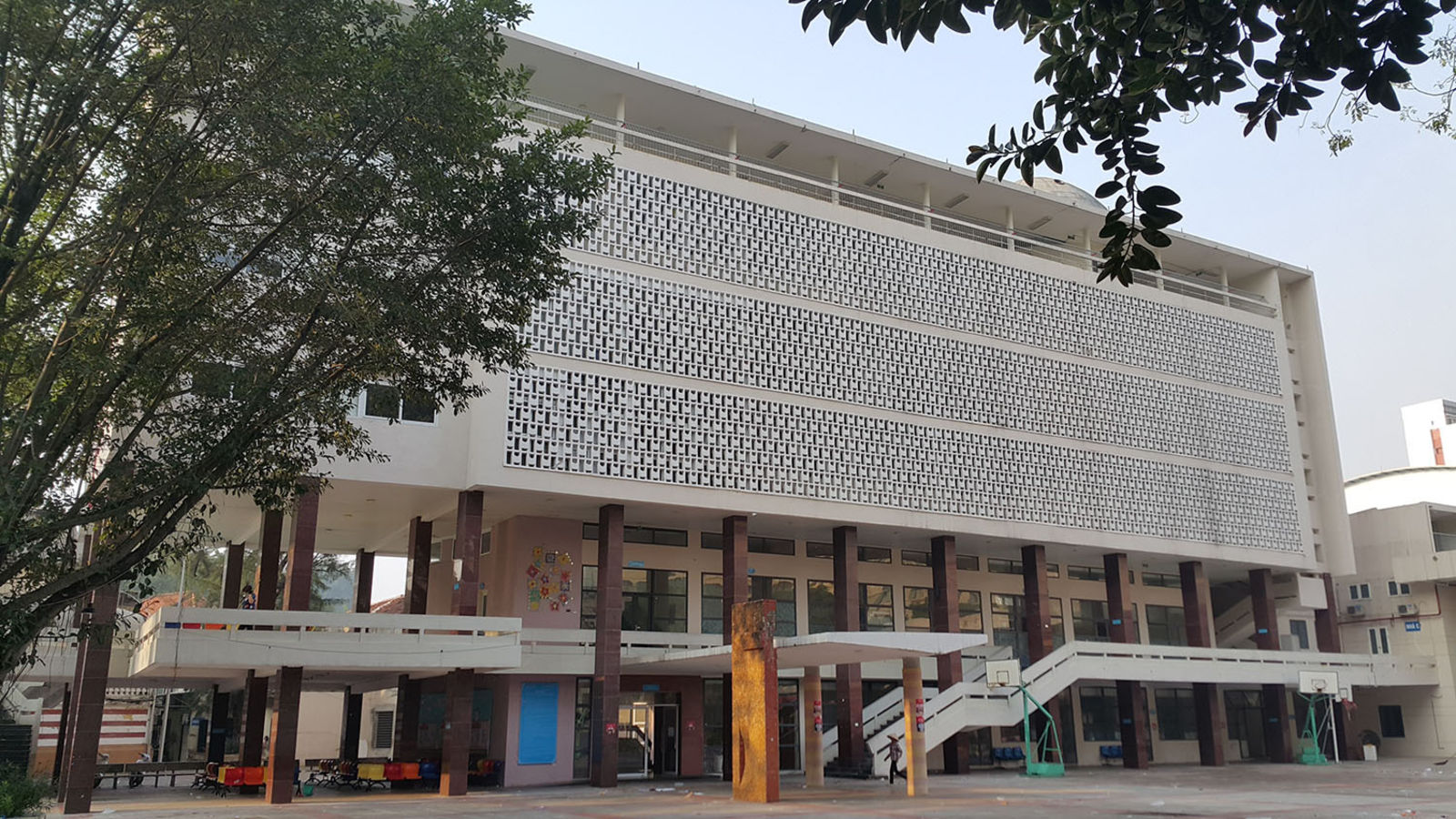In the middle of the 20th century, Vietnam grew to become one of the world’s prominent centers of modernist architecture. Saigon at the time was an economic and cultural heart of the region, with many official government structures constructed and designed in the style of modernist architecture. They were created with aesthetics and form in mind, laying the groundwork to usher in a new period of growth for Vietnamese creative independence.
Amongst such buildings is the headquarters of the Voice of Ho Chi Minh City People (VOH), or Đài tiếng nói Nhân dân Thành phố Hồ Chí Minh in Vietnamese, located at 3 Nguyễn Đình Chiểu Street, District 1. The station radio building was started and completed in two eras, a metaphorical hyphen linking historical episodes.

The VOH building was designed by architect Lê Văn Lắm in 1969.
The compound was designed by architect and urban planner Lê Văn Lắm in 1969. It’s not hyperbolic to claim that, in the decades following the end of French colonization in Vietnam, Lắm was amongst the powerhouses playing a key role in shaping the identity of the nation’s architectural landscape. He was involved in numerous major projects in southern Vietnam at the time — such as the V.A.R building on Nguyễn Công Trứ Street, with a layer of complex and wondrous brise-soleil. He was also consulted during the making of the HCMC General Sciences Library, another modernist design by Bùi Quang Hanh and Nguyễn Hữu Thiện.
Lắm, too, was the creator of many urban plans for the era's recently established metropolises. As the country underwent an exciting new age, he analyzed and pointed out the key areas needed to develop Saigon in 1962. The following year, in 1963, he delivered a keynote at the Centre Culturel Français (French Cultural Center) on Paris’s significant urban concerns.

In Saigon, one of the most outstanding creations of Lê Văn Lắm is the Radio Broadcasting Station, now known as the VOH Building. It was designed in 1969, but construction couldn’t be completed before 1975 and it took a few years after to finish the necessary reparation and resume construction. The final design of the brise-soleil was also modified due to how the construction was conducted.
Although the golden age in the development of Vietnamese modernist architecture happened during the time when the country was separated, this Lê Văn Lắm project finished right after that. The VOH headquarters, hence, can be seen as a witness to a key historical episode in the architectural chapter of Saigon’s development. At the same time, it is, on its own, an iconic example of architectural excellence, accentuating the distinctions between Vietnam’s local version of modernism compared to that of the world.

The first distinction lies in how the blueprint thoroughly takes into consideration the climate in which the building will exist: heavy rainfall, high humidity, and ample thermal radiation. Thus, the VOH building is divided into three parts. One comprises the ground floor with an extended roof and a front porch facing the heavy Saigon traffic in front. The second part consists of the three floors in the middle where staff work, surrounded by a layer of brise-soleil, pushing the functional area deeper inside, reducing exposure to the heat, and boosting ventilation. The third part is the raised roof on top, designed to curtail head accumulation and rain splash. These features aptly adapt the building to the weather context, providing comfort and convenience for the people who use while keeping construction costs low. As an example of vernacular architecture, it epitomizes elegance and softness, instead of the imposing features of other strains of modernist architecture out there — all thanks to the manipulation of volumes and empty spaces to create shadows.

The VOH building and its features, as designed by Lê Văn Lắm in 1969.
The second distinction is of utmost importance in deciding the identity of a work of modernist architecture — architectural formation. Across the structure, built on top of utility features are geometric artifacts forming details that are nearly sculptural and abstract in nature. From the layer of brise-soleil to the cantilevered beams supporting the carved roof, these architectural elements seem to exude a celebration of humanity instead of just merely being structural features. The building is almost akin to an inner dialogue between the architect and his intuition, not through extraneous decorative motifs but as a direct manifestation of his aesthetic sensibility.

The building’s abstract design.
Furthermore, Lắm is a seasoned employer of shadows. The deeply recessed voids of the structure form dense, thick patches of shadow. Even though shadow is an intangible “material,” visitors can sense that it is an element that was carefully deliberated and embedded across the design. Besides, the building also neatly hides the structural joints, creating a visual effect — almost an illusion — that the architectural elements are floating in mid-air.
The VOH Building is not just the answer to the puzzle of how to balance form and function in the modernist style, it is also the result of its creator’s acute aesthetic sensibility in crafting visually striking architectural works. The employment of shadows and “floating” elements is greatly embraced in Vietnamese modernist architecture, and this building is a prime example.
Lắm’s creation is proof that architecture and culture are tightly interwoven, even amid the constantly changing currents of time. The work is an assertive declaration of identity and of an up-and-coming culture that’s both self-sufficient and distinctive.














